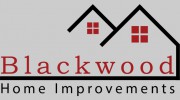Transforming Your Home, One Design at a Time
Welcome to MAH Plans and Design, your one-stop solution for all your planning and design needs in Southend and Essex. We are a team of experienced professionals specializing in Building Regulations, Planning Applications, Ordnance Surveys, and Council Fees. Our office is located at 19 Farriers Way, Temple Farm Industrial Estate, Southend-on-Sea, Essex, SS2 5RY, and you can reach us by calling 01702 410172.
At MAH Plans and Design, we take pride in our ability to offer a wide range of services to cater to all our clients' needs. Whether you are a homeowner looking to extend your living space or a large building contractor seeking plans for a new build, we have the skills and expertise to help you. Our services include home extensions, loft conversions, garage conversions, new builds, conservatory surveys, and much more.
We understand that the planning and design process can be daunting, which is why we offer free advice on all planning permission and building control enquiries. We use the latest technology to produce high-quality building drawings that are easily read and understood. Our team has extensive experience liaising with local authority planning services across Essex, from Southend-on-sea to Colchester.
Home Services
Our home services are tailored to meet the needs of all homeowners. We specialize in home extensions, loft conversions, garage conversions, and conservatory surveys. Our team of experts uses Computer Aided Design (CAD) to produce high-quality building drawings that are easily editable, copied, and sent. This technology ensures that we produce accurate and detailed plans that meet all building regulations.
Extensions
We offer a comprehensive extension service that covers everything from designing the plans to obtaining planning permission and building control approval. We can work on anything from small ground floor extensions to large multi-storey extensions. Home extensions do not always require planning permission, depending on their size and position to the property. Our team can advise you on whether planning permission is required and guide you through the application process.
Loft Conversions
We produce loft conversion plans for all types of new loft rooms. Loft conversions come in all different forms and sizes. It could be a straightforward conversion with Velux windows, dormer windows with flat roofs or pitched roofs. It could even be a full multi-roof loft conversion to form a chalet bungalow. Our team of experts can advise you on the best type of loft conversion for your property and guide you through the planning permission and building control process.
Garage Conversions
Garage conversions do not usually need planning permission as they fall under the permitted development rights of the property. However, they will require building control plans to be submitted to the local authority. We offer a comprehensive garage conversion service that covers everything from designing the plans to obtaining building control approval.
New Builds
For enquiries regarding new build plans and drawings, please call us for further information. Our team of experts has extensive experience in designing and obtaining planning permission for new builds. We can advise you on the best type of new build for your site and guide you through the planning permission and building control process.
Conservatory Surveys
We offer a conservatory survey service to the general public, double glazing companies, and other building companies. Our team of experts can provide detailed drawings for the base work and building work for the conservatories. We can also provide detailed and accurate UPVC window measurements and roof measurements for manufacturing.

Be the first to review MAH Plans & Design.
Write a Review




