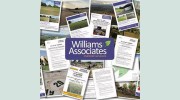Whatever you can imagine, we can help make a reality
Ben Vernon Designs is an architectural consultancy and surveying firm based on the Isle of Wight. Established in 2014, the company has built upon the rich legacy of David Holbrook & Associates, bringing with it years of experience, expertise, and a deep-rooted passion for architecture. We believe that architecture, in all its forms, has the potential to truly enhance people's lives.
Our principal, Ben Vernon, is not only academically qualified, having studied at the Manchester School of Architecture, but also brings practical, on-site experience to the table. This unique combination of theoretical and practical knowledge allows us to provide comprehensive architectural solutions that are not only aesthetically pleasing but also functional and sustainable.
Services
At Ben Vernon Designs, we offer a wide range of services tailored to meet your architectural needs. These include:
Planning Applications
Whether you're looking to build a porch or a palace, we can guide you through the planning process. Our vast experience and knowledge can help you navigate the complex world of planning applications, ensuring that your project gets off to the best possible start.
Constructional/Working Drawings
Once planning permission has been granted, the next step is to create detailed constructional or working drawings. These drawings provide the necessary instructions for builders to construct your project accurately and efficiently. Our meticulous attention to detail ensures that these drawings are of the highest quality, helping to minimise any potential issues during the construction phase.
Listed Building Consent
We take pride in our ability to understand and appreciate the architectural merits of listed buildings. If you own a listed building and wish to make alterations, we can help you navigate the process of obtaining listed building consent. We work closely with conservation teams to ensure that any changes are sympathetic to the building's original features, while also meeting your needs.
Feasibility Studies
Before embarking on a new project, it's important to establish the site's suitability for development. Our feasibility studies assess buildings and parcels of land to determine their potential for development. This can help you make informed decisions about your project, saving you time and money in the long run.
Latest Projects
Our portfolio includes a wide range of projects, from conversions to new builds. One of our recent projects involved the conversion of a Victorian healthcare centre into a family dwelling. The building's unique, ornate features, including viewing turrets and large curved walls, meant that it had gained Listed Building status. By working closely with the Conservation Team within the Planning Department, we were able to gain permission for the alterations and the family moved into their new home.
Another project involved the design of a new build for one of our developers, who had chosen to make it his final home. This project was a privilege to work on, as it demonstrated a significant amount of trust and faith in our abilities. The development site already had an existing bungalow, but due to severe structural damage, it was decided to build a new dwelling.
At Ben Vernon Designs, we believe that no project is too big or too small. With our vast experience and knowledge, we can help turn your architectural dreams into reality.

Be the first to review Ben Vernon Designs.
Write a Review





