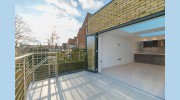Fixing Laptops, Restoring Trust
Kennet Design, a distinguished architectural and planning practice, has been in operation since 2010. Our team, based in Wiltshire, Hampshire, Berkshire, and Oxfordshire, extends our services throughout the south of England. We pride ourselves on our unique approach, striving to gain a profound understanding of our clients and their needs to design practical, technical, and financially sound buildings and environments. Our team comprises chartered and non-chartered architectural designers, planning consultants, structural engineers, and project coordinators dedicated to guiding clients from initial conversations to project completion.
Our services are tailored to each client's requirements, offering flexibility in our involvement. We can provide essential architectural and planning services and allow clients to find their builders, or we can recommend trusted local contractors and oversee the construction process. At Kennet Design, we are committed to making your building project a success, regardless of the scope or complexity.
Our typical projects consist of:
- House extensions
- New build homes
- Renovations
- Transformations
- Loft & garage conversions
- Barn conversions
- Heritage and listed buildings
- Gardens and landscape design projects
Services Offered by Kennet Design
Kennet Design offers a comprehensive range of services, including:
- Architectural design
- Preparation of plans for planning approval
- Planning applications
- Technical building design
- Preparation of building regulations drawings
- Building control applications
- 3D visualisation
- Measured building surveys
- Topographical surveys
- Garden and landscape design
Our architectural and planning expertise extends beyond design into management and site supervision. We collaborate with industry professionals to deliver seamless experiences from initial design to final construction.
The Planning Permission Process
Before initiating any construction, it is essential to understand planning permission. Obtaining the right permission from your local planning authority (LPA) ensures that your building project complies with local regulations and can proceed without the risk of demolition, fines, or lengthy legal battles.
At Kennet Design, we manage the planning application process as part of our holistic service. However, if you prefer to handle the building plans independently, understanding the planning permission process is crucial. Here's a brief overview:
*What is Planning Permission*
The planning permission system is designed to control inappropriate development and protect the natural and built environment. It ensures developments align with local and national policies and consider factors such as traffic, noise, and visual impact.
*Planning Permission Categories*
There are two primary categories of planning permission:
1. Outline Permission: This provides approval for a project's principle and general design, specifying the site's use, access, and overall layout. Detailed plans for construction can be submitted later for approval.
2. Full Permission: This involves the submission of detailed plans for the development, which the LPA reviews and either approves or denies.
*Planning Permission Exemptions*
Certain types of work can be performed without planning permission, including:
- Permitted Development Rights: These are granted by the General Permitted Development Order (GPDO) for minor works such as house extensions, porches, and some outbuildings.
- Householder Permitted Development: This category includes specific works for houses, such as certain extensions, alterations, and additions.
At Kennet Design, we understand the complexities of the planning permission process and are here to assist in navigating these regulations. Contact us today to discuss your project ideas, and we'll help get your building project off the ground.
Design and Planning Expertise
Carl Drury, the architect behind Kennet Design, has received numerous praises for his exceptional work in residential design and planning. His ability to understand and cater to his clients' needs, coupled with his extensive experience in handling projects ranging from extensions to complete renovations, has earned him high praise from clients.
Client-Centric Service
Clients have appreciated Carl's approachable and professional demeanor, which has made them feel comfortable and at ease throughout the design and planning process. His patience and adaptability have been particularly noted, as he works closely with clients to ensure that their vision is brought to life.
Project Execution
The execution of projects has been praised for its thoroughness and attention to detail. From concept to completion, Carl has been involved in every step of the process, ensuring that clients' expectations are met and exceeded. His ability to navigate complex planning and building regulations has been particularly beneficial to clients, as it has allowed them to achieve their desired outcomes without unnecessary stress or complications.
Communication and Collaboration
Carl's communication skills have been highly praised by clients, who have appreciated his ability to explain complex concepts in a clear and understandable manner. His collaborative approach has also been noted, as he works closely with clients, contractors, and other professionals to ensure that all aspects of the project are aligned and that the final result meets everyone's expectations.

Be the first to review Kennet Design.
Write a Review




